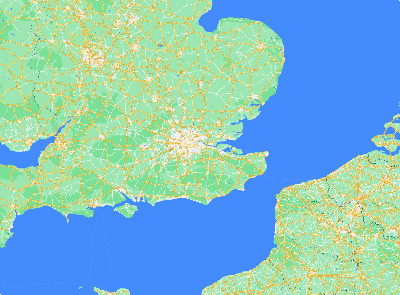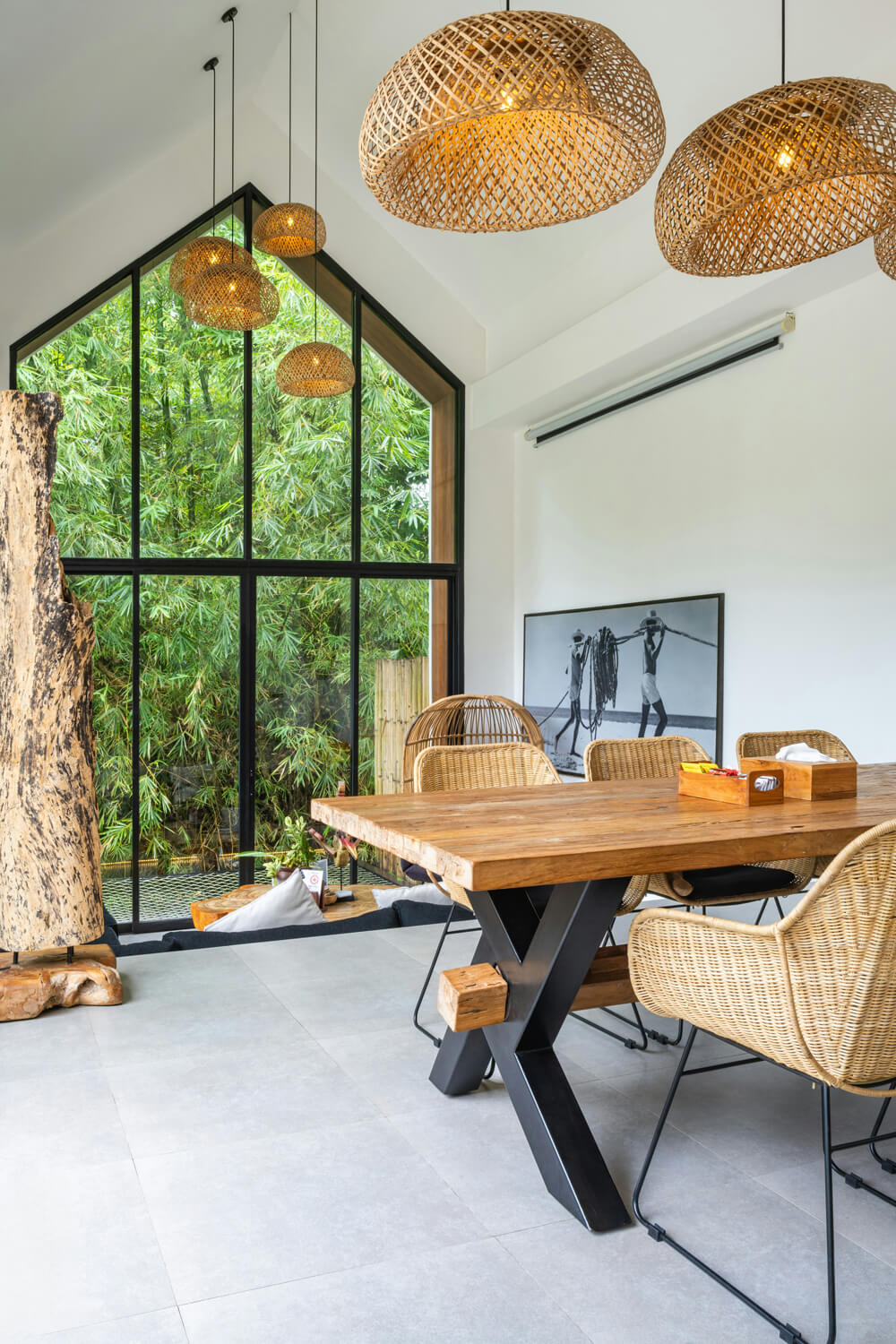Harbord Square, Canary Wharf, E14


8 Harbord Square - An address for the creatively adventurous


This property includes
This exquisite development offers residents a range of amenities designed to enhance comfort and convenience. The development features a 24/7 concierge service, providing assistance with various needs and ensuring a secure living environment. Residents have access to a state-of-the-art fitness center equipped with the latest exercise equipment. Beautifully landscaped communal gardens and rooftop terraces provide tranquil spaces for relaxation and socializing. A stylish residents' lounge and co-working spaces cater to those seeking a quiet place to work or unwind. For added convenience, secure underground parking and bicycle storage are available.
The surrounding area enriches the living experience. Situated between The Lanes and Harbord Square Park, residents enjoy a harmonious blend of urban vibrancy and tranquil green spaces. The Lanes offers a village-like atmosphere with a variety of retail outlets, bars, and restaurants, creating a lively community setting. Moreover, Canary Wharf boasts over 120 shops, restaurants, and bars across five shopping malls, establishing it as a premier retail and dining destination.
Wood Wharf is a transformative 23-acre development adjacent to Canary Wharf which has been designed to expand and diversify the existing estate. The masterplan, crafted by Allies and Morrison along with Glenn Howells Architects, envisions a vibrant mixed-use neighbourhood comprising up to 3,600 new homes, 2 million square feet of premium office space, and approximately 550,000 square feet dedicated to retail, restaurants, and community amenities. This ambitious project aims to create a dynamic urban environment that seamlessly integrates residential, commercial, and leisure spaces, enhancing the cultural and communal offerings of the Canary Wharf area.
A key feature of Wood Wharf is its emphasis on public spaces and connectivity. The development includes nine acres of public areas, featuring parks, plazas, and waterfront promenades that encourage community engagement and outdoor activities. The design prioritizes pedestrian-friendly pathways and improved access to public transport networks, fostering a sense of openness and accessibility. Notable architectural contributions include One Park Drive, a 57-story residential tower designed by Herzog & de Meuron, which exemplifies the high-quality design standards of the development.
Location
Harbord Square, Canary Wharf, E14
Wood Wharf is a diverse neighbourhood spanning five million square feet and sitting adjacent to Canary Wharf.
This new district with its retail, bars, restaurants & green spaces is just minutes from the jubilee line and access to the City

The gateway to the City and the West End..
Strategically positioned, No. 8 Harbord Square offers excellent connectivity. Canary Wharf Underground Station, served by the Jubilee Line, is within walking distance, facilitating swift access to central London. Additionally, the Docklands Light Railway (DLR) and the Elizabeth Line (Crossrail) enhance connectivity, with the latter enabling travel to the West End in approximately 13 minutes and to Heathrow Airport in about 39 minutes. The Thames Clipper river bus service further diversifies transport options, providing scenic commutes along the River Thames.
A fusion of London’s urban dockside heritage with the unique Manhattan style loft living, this building is a canvas of contemporary design.
This truly unique scheme stands as a testament to innovative urban living, combining flexible, loft-style apartments with rich local amenities and superior transport links. Its design pays homage to the area's industrial past while providing modern comforts, making it an ideal choice for those seeking a dynamic yet serene lifestyle in one of London's most sought-after neighbourhoods.



































