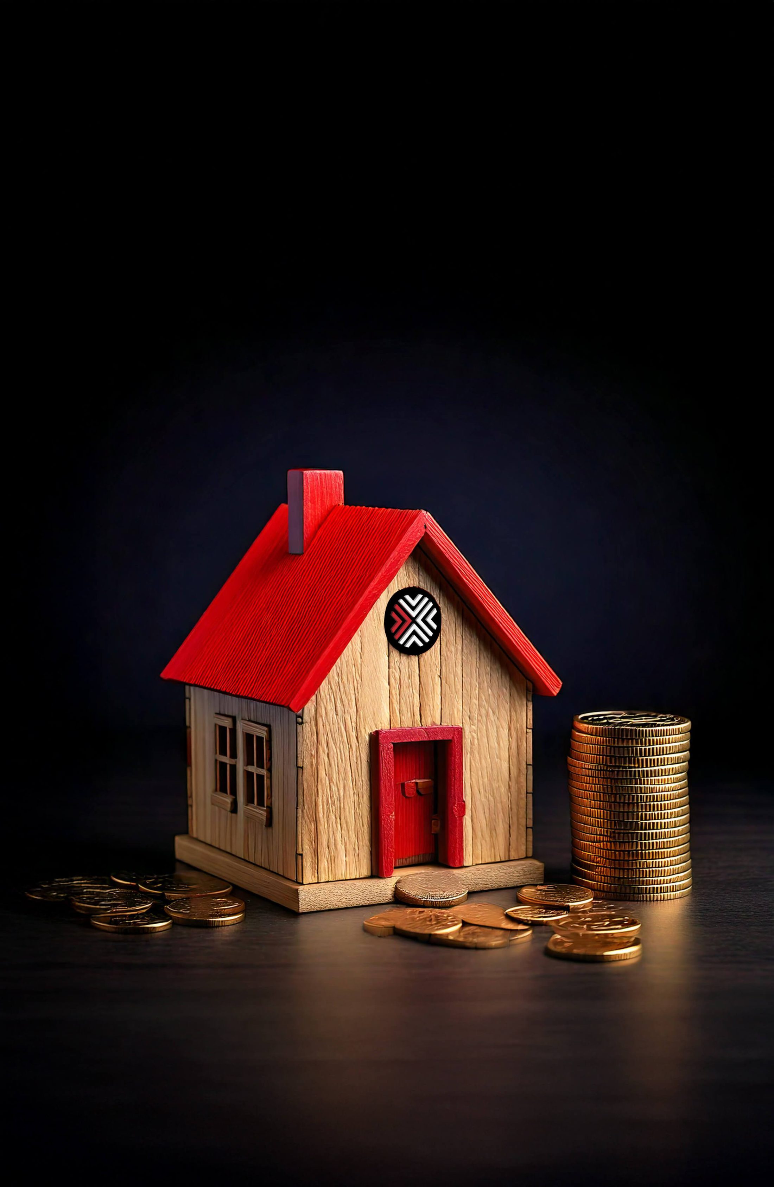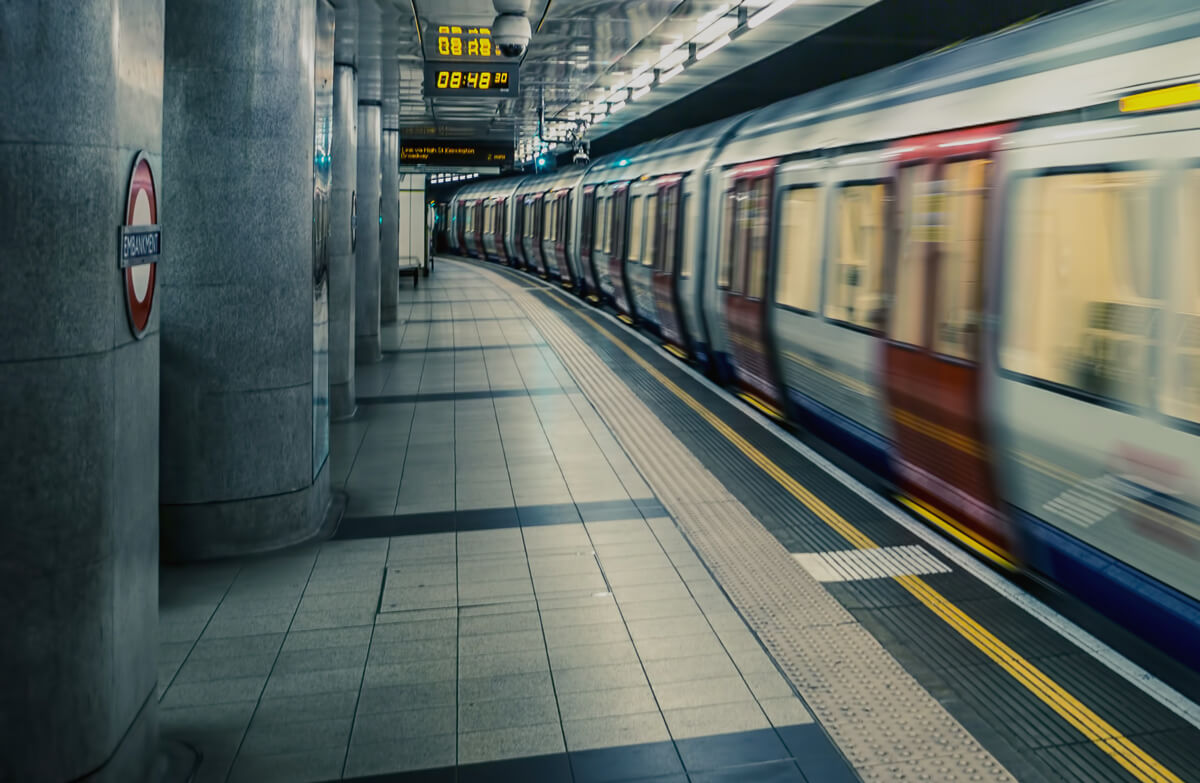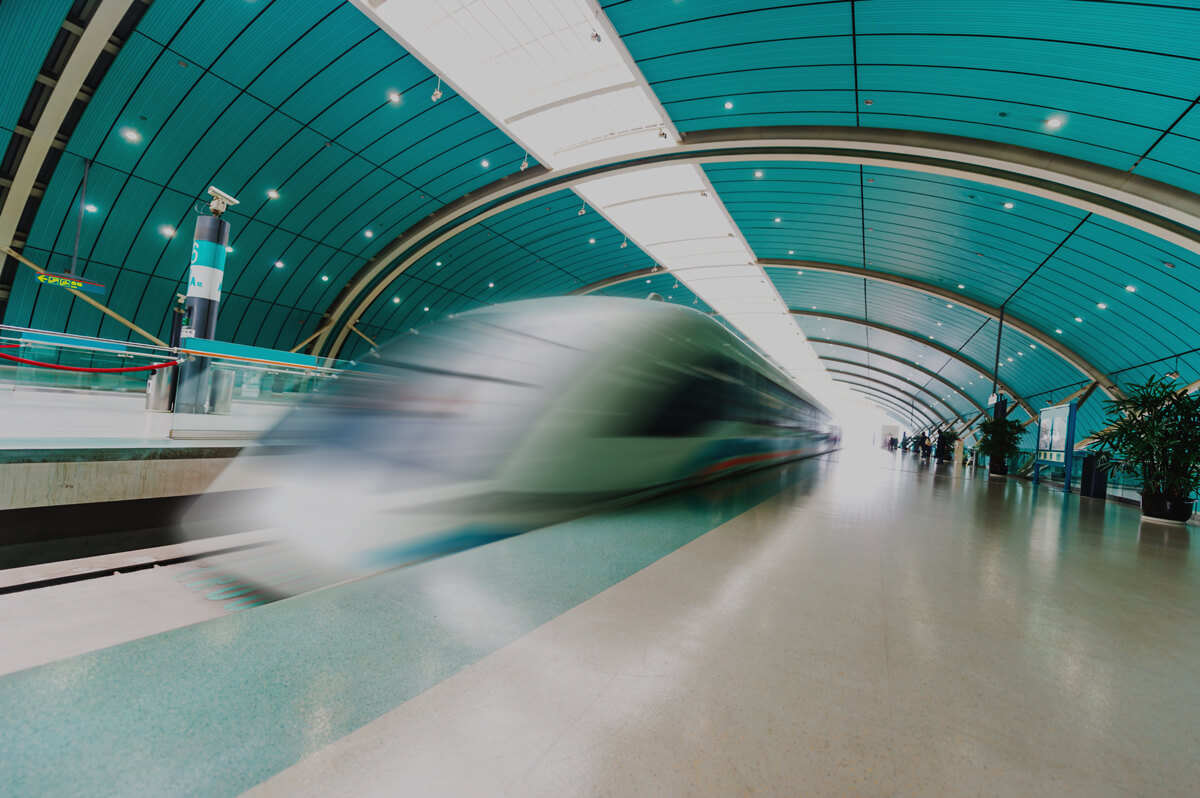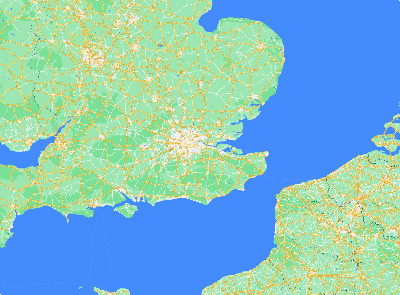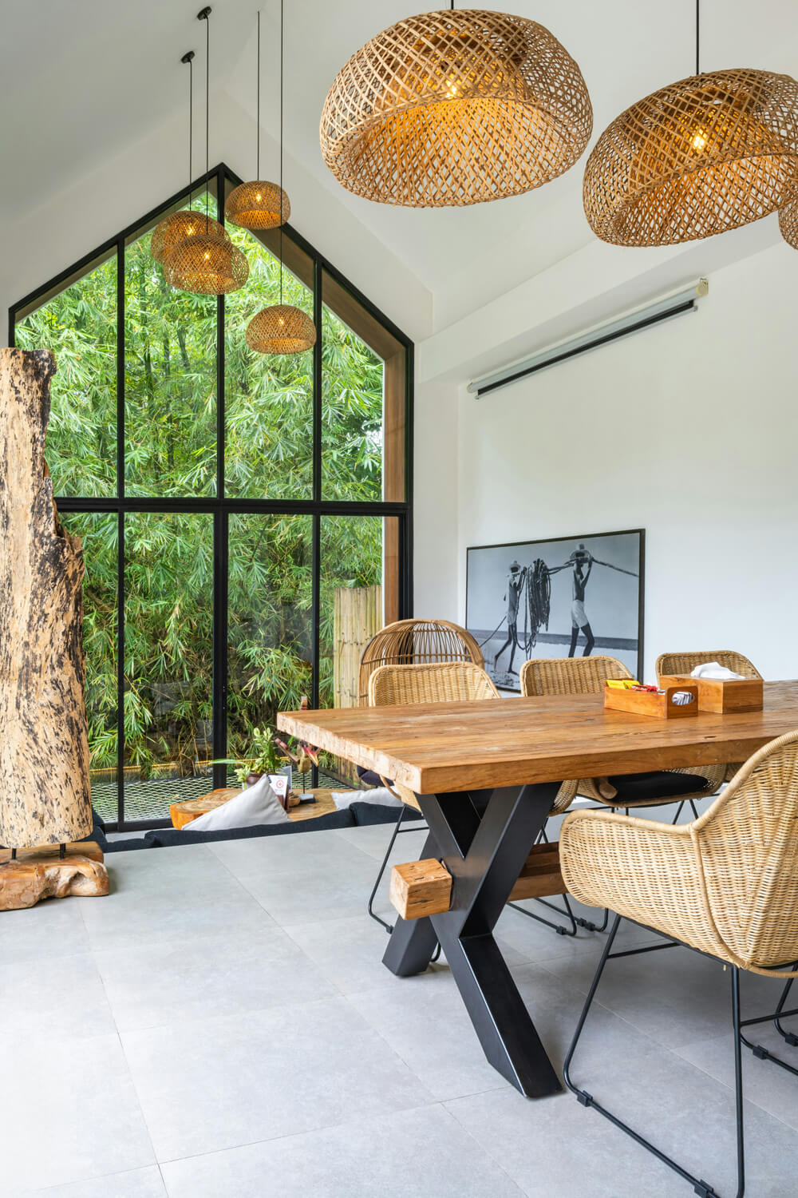Goodluck Hope, Canning Town, E14


A New Chapter In The Docklands Success Story.



This property includes
The area is well-connected, with nearby transport links such as the Canning Town Underground and DLR stations, providing easy access to Canary Wharf, the City, and beyond. The development's proximity to cultural hubs like Trinity Buoy Wharf adds to its appeal, offering residents a vibrant neighbourhood filled with art, music, and dining experiences.
The architectural design of Goodluck Hope pays homage to the area's industrial past while incorporating contemporary elements. The buildings feature robust materials like brick and steel, reminiscent of traditional warehouses and factories that once populated the docks. Large windows, clean lines, and thoughtful layouts create a harmonious blend of old and new, ensuring that the development stands out while still feeling intrinsically connected to its surroundings.
Goodluck Hope is developed by Ballymore, a renowned property developer known for creating innovative and sustainable communities across London and beyond. Ballymore's commitment to quality and design excellence is evident throughout the development, from the master planning to the smallest interior details.
The interiors of the apartments and townhouses at Goodluck Hope are crafted with meticulous attention to detail. High-quality finishes, natural materials, and a neutral colour palette create a sophisticated and welcoming atmosphere. Open-plan living spaces are designed to maximize light and space, with floor-to-ceiling windows offering stunning views of the river and the city skyline. Kitchens are equipped with modern appliances and sleek cabinetry, while bathrooms feature contemporary fixtures and fittings.
Residents of Goodluck Hope have access to an array of exclusive amenities designed to enhance their lifestyle:
- The 1595 Club: Named after the year Trinity Buoy Wharf was established, this private residents' club offers a range of facilities, including:
- Swimming Pool & Spa: A serene pool area for relaxation and wellness.
- Fitness Center: State-of-the-art gym equipment for all fitness levels.
- Cinema Room: A private screening room for movies and entertainment.
- Business Lounge: Spaces designed for work and meetings.
- Concierge Service: Available to assist residents with various needs.
- Rooftop Gardens: Green spaces providing panoramic views and a tranquil escape from urban life.
- On-site Dining: Cafés and restaurants offering a variety of culinary options.
Goodluck Hope offers a selection of studios, one, two, and three-bedroom apartments. Each apartment is thoughtfully designed to provide comfort and style:
- Living Spaces: Open and airy, with ample natural light.
- Bedrooms: Spacious rooms with built-in wardrobes and premium finishes.
- Kitchens: Modern appliances, quartz countertops, and ample storage.
- Balconies/Terraces: Many apartments feature private outdoor spaces with river or city views.
The townhouses at Goodluck Hope are a rare find in the Docklands area:
- Design: Spread over multiple floors, offering the feel of a traditional home within a modern development.
- Space: Generous living areas, multiple bedrooms, and private entrances.
- Features:
- Private Gardens: Outdoor spaces perfect for families and entertaining.
- Luxury Finishes: High-end materials and bespoke detailing throughout.
- Smart Home Technology: Integrated systems for lighting, heating, and security.
Goodluck Hope is more than just a place to live; it's a community. Regular events and activities foster a sense of belonging among residents. The development's location encourages an active lifestyle, with riverside walks, cycling paths, and cultural venues nearby.
Environmental considerations are integral to Goodluck Hope's design:
- Energy Efficiency: Buildings are constructed to high energy performance standards.
- Green Spaces: Landscaping includes native plants to promote biodiversity.
- Transportation: Ample bicycle storage and electric vehicle charging points encourage sustainable travel.
Amenities
- Award winning development
- Underfloor heating & comfort cooling
- Residents swimming pool & spa
- State of the art residents gym
- 24/7 concierge service
- Warehouse conversion inspired design
- 10 minute walk to Canning Town station
- Co-working space & residents lounge
- Cinema room
- NHBC 10 year warranty
Location
Goodluck Hope, Canning Town, E14
Goodluck Hope is well-connected, with the Thames Clippers service making Canary Wharf accessible in 17 minutes and London Bridge in 31 minutes.

Set on the banks of the River Thames.
Panoramic views across to The O2, Canary Wharf and beyond, Goodluck Hope, reimagines the warehouse aesthetic turning a historic dockyard into a new residential quarter with a wealth of amenities, cafés, bars, shops and restaurants on your doorstep and only 8 minutes’ walk from the Jubilee line.
The Townhouses
The Townhouses at Goodluck Hope are a contemporary exploration of the classic London townhouse, taking inspiration from the design of warehouse and wharf and acknowledging the island’s industrial past. The Townhouses are a reflection on modern life. The open, generous floorplans allow space to adapt as life evolves with private roof terraces for bright mornings and cosy nights while full-height south facing crittal windows flood every corner with natural light.

























