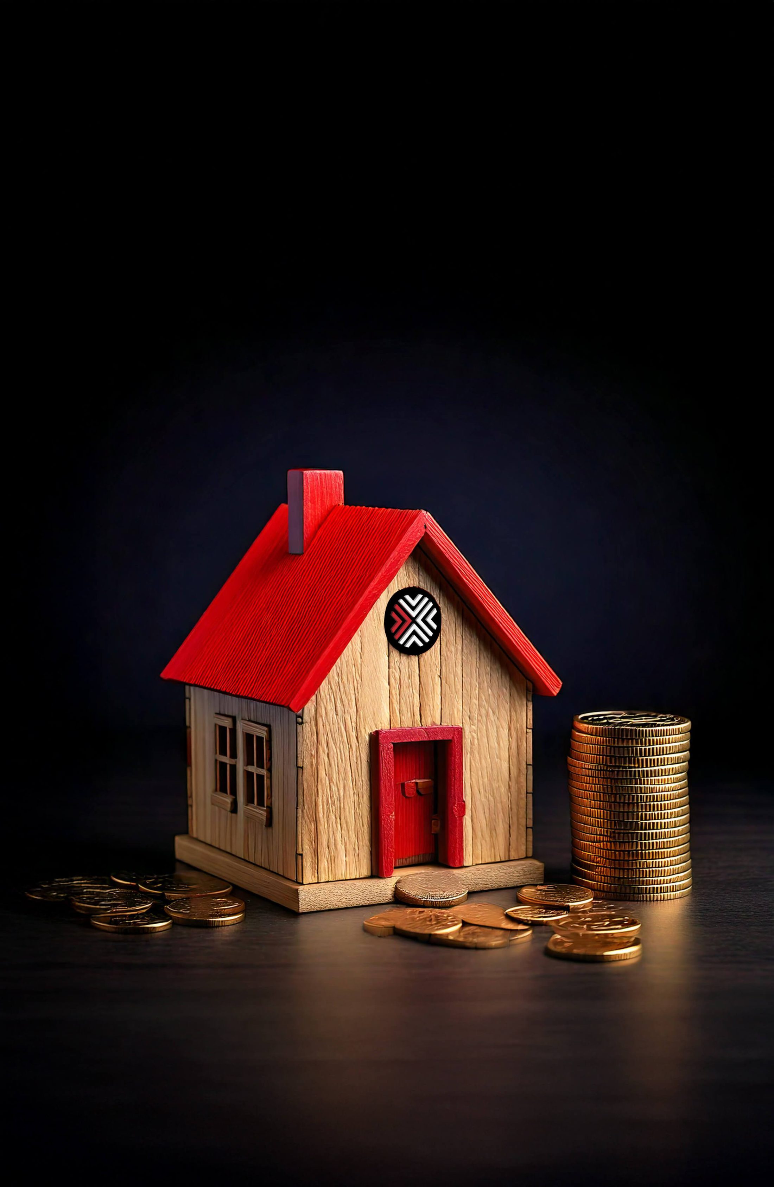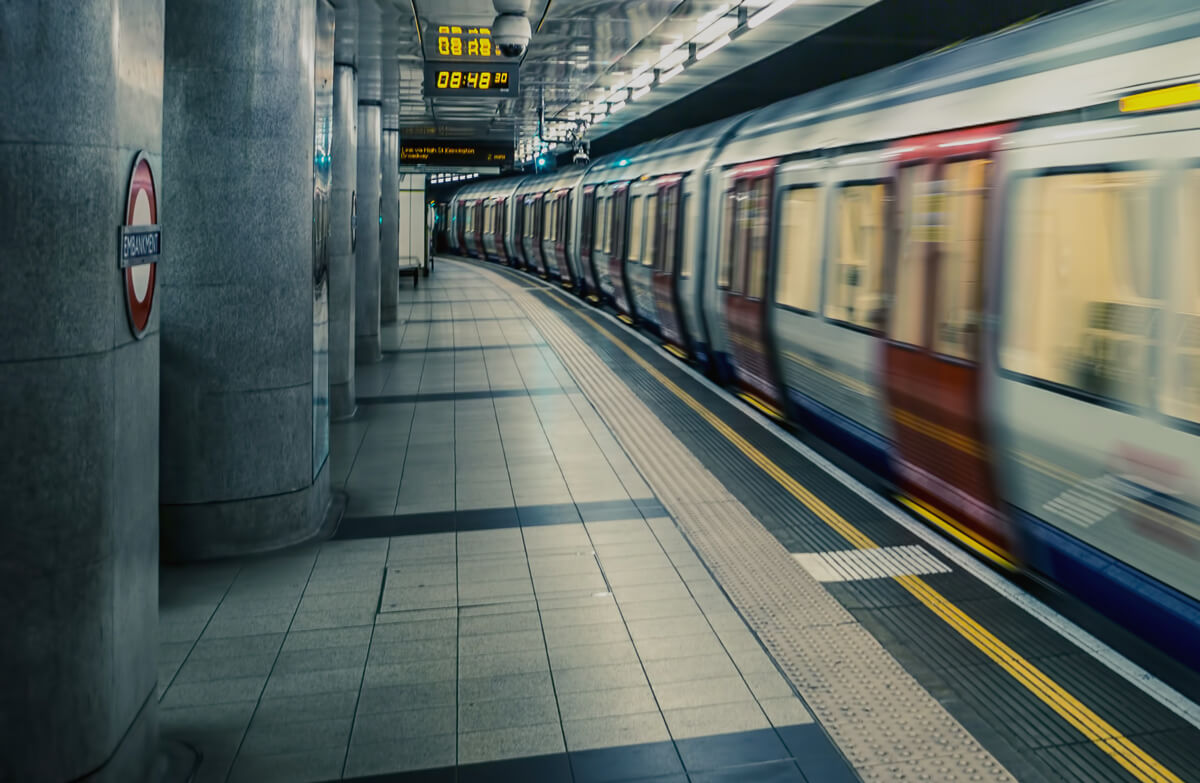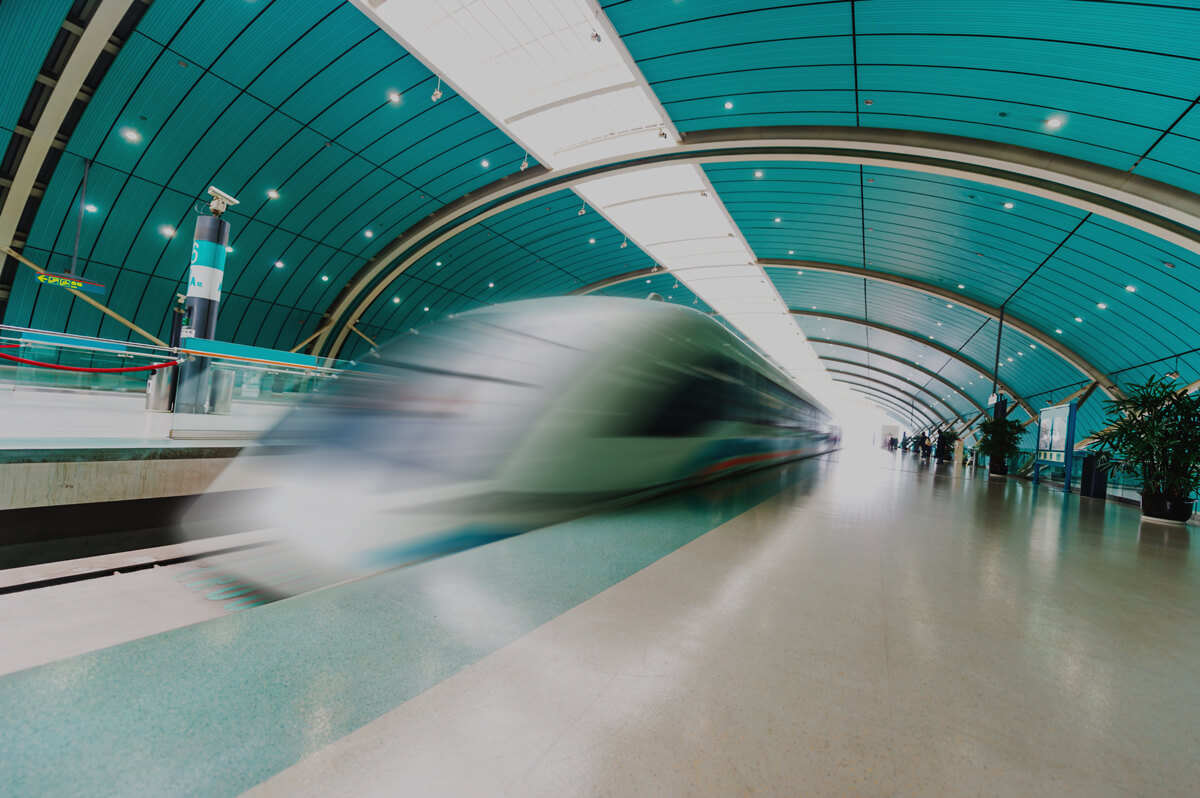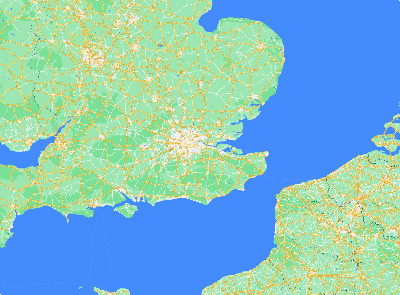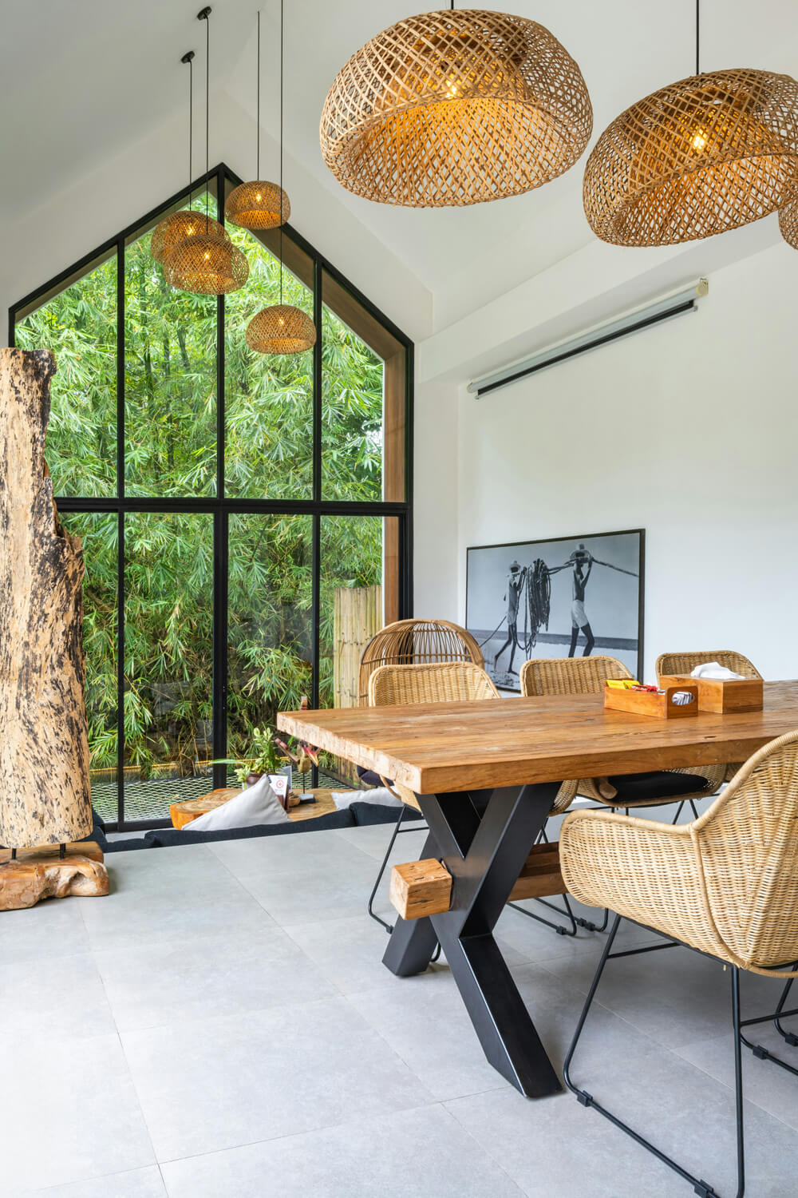Riverscape, Royal Victoria Dock, E16

This property includes
Crafted by Jaki Amos from the distinguished London design firm Amos & Amos, the interiors of Riverscape draw inspiration from artisanal elements, reflecting the area's heritage with features like reeded glass, bespoke joinery, and brushed brass fittings.
These apartments are tailored to offer the extra living space you desire, featuring options like versatile day rooms, spacious outdoor balconies, or enclosed balconies. These spaces are perfect for outdoor dining, working from home, sunbathing, or enjoying drinks on the terrace. The adaptable day rooms offer extra living space that can be transformed into a home office, playroom, art studio, or dining area, all bathed in beautiful natural light.
The kitchen's timber-framed cabinetry is complemented by elongated textured tiles, composite stone countertops, fluted glass features, and brushed gold brass fittings. The walk-in showers feature rich deep green tiles, which are beautifully paired with brushed gold brass fittings throughout.
Situated within the vibrant and established Royal Wharf community, this area offers a wealth of amenities right at your doorstep. These include a residents' gym, spa, and 25m pool at The Clubhouse, the excellent Royal Wharf Primary School, Nest nursery, a dedicated concierge team, 24/7 security, dental and pharmacy services, various shops, a local pub, and the 16th floor Sky Lounge. Everything you need is conveniently located within the community.
Royal Wharf boasts over 40% green open space and seamlessly connects to Thames Barrier Park via the riverside walk. Riverscape, surrounded by a wealth of gardens and courtyards, benefits from the mature trees and green lawns of the historic Victorian Lyle Park. The landscape around Riverscape, inspired by its riverside setting, has been thoughtfully designed to integrate with the existing trees and foliage of Lyle Park.
Spanning 7 hectares, the park features a 130 ft 'green dock' sunken garden, a minimalist stone plaza with 32 fountains, areas for children's play and picnics, as well as beautifully aromatic herb gardens.
Royal Wharf is designed with families in mind, evident not only in our Nest nursery and the outstanding Royal Wharf Primary School but also in our exceptional playgrounds and outdoor spaces that are perfect for children.
Riverscape has been thoughtfully designed to be a safe, comfortable, and engaging environment for children. This is reflected in the local Royal Wharf Primary School, Nest Nursery, playgrounds, The Clubhouse, and Community Dock, as well as in the layout of our streets and parks. Every aspect has been considered to nurture a thriving space for children to grow and develop.
Getting around by road, rail, or river is incredibly convenient here. Crossrail, only a 10-minute walk away, offers a 20-minute connection to central London. The Royal Wharf Pier, providing quick city access through Uber Boat by Thames Clippers, is right at your doorstep. Additionally, with West Silvertown DLR station just a 2-minute walk away, Riverscape offers unparalleled connectivity.
Key Features
- Available January 2024
- Selection of 1, 2 & 3 Bedroom Apartments Designed by Jaki Amos
- Framed Timber Kitchen Cabinetry with Modern Integrated Appliances
- Brushed Gold Fixtures & Fittings
- Royal Wharf Primary School
- 24/7 Security & Concierge Service
- Panoramic Views - Large Private Balconies
- Resident's Gym, Spa, 25m Pool & Sky Lounge
- Crossrail - 10 Minutes Walk
- West Silvertown DLR - 2 Minutes Walk
Apartment
551 sq ft
Location
Royal Wharf


































