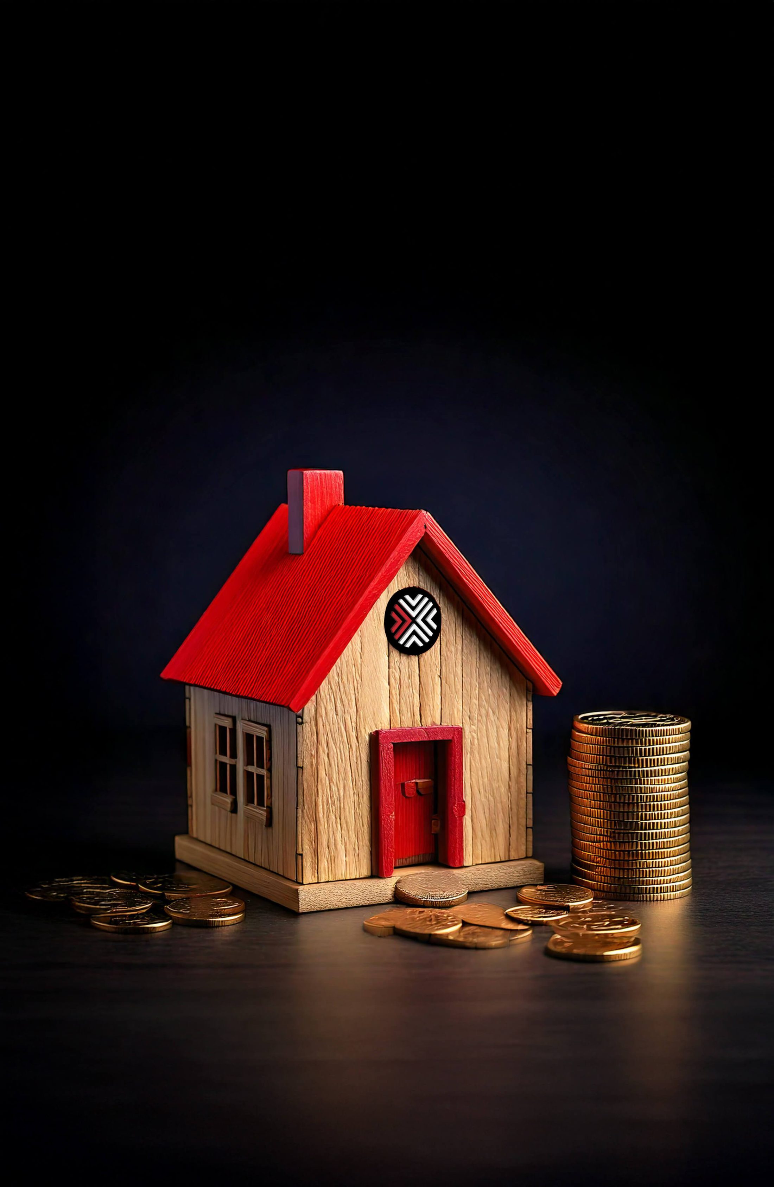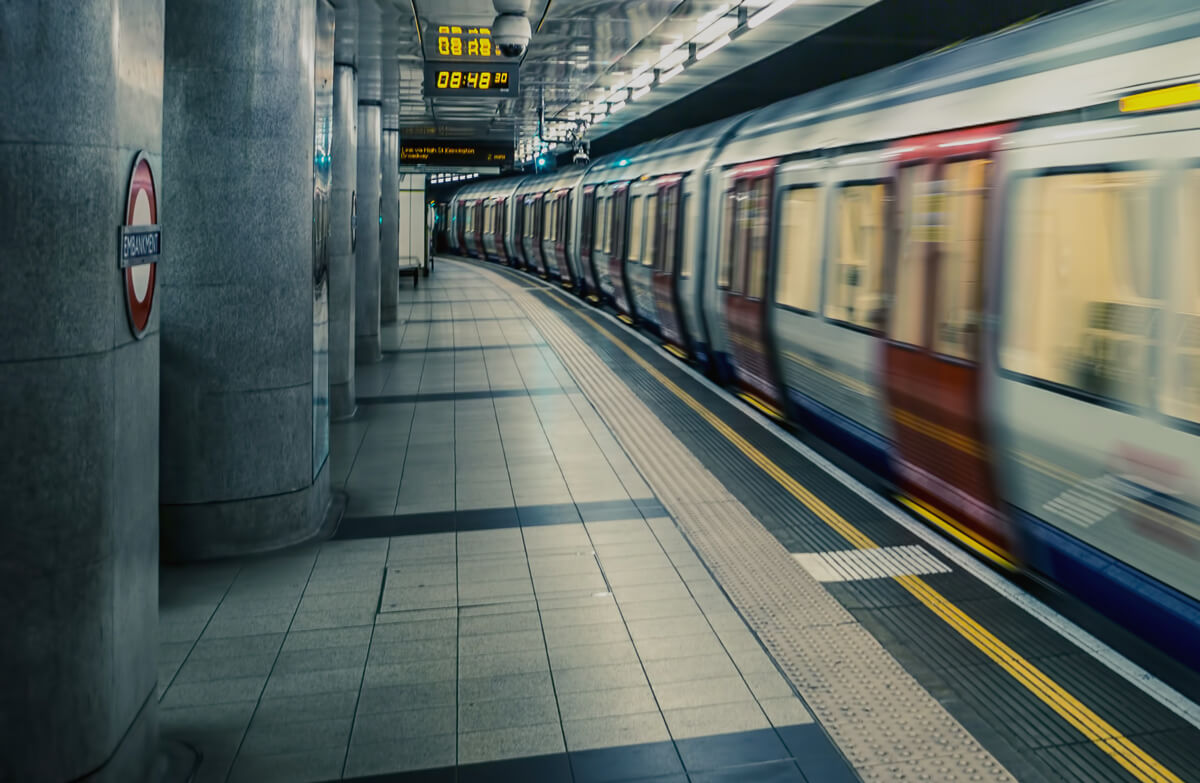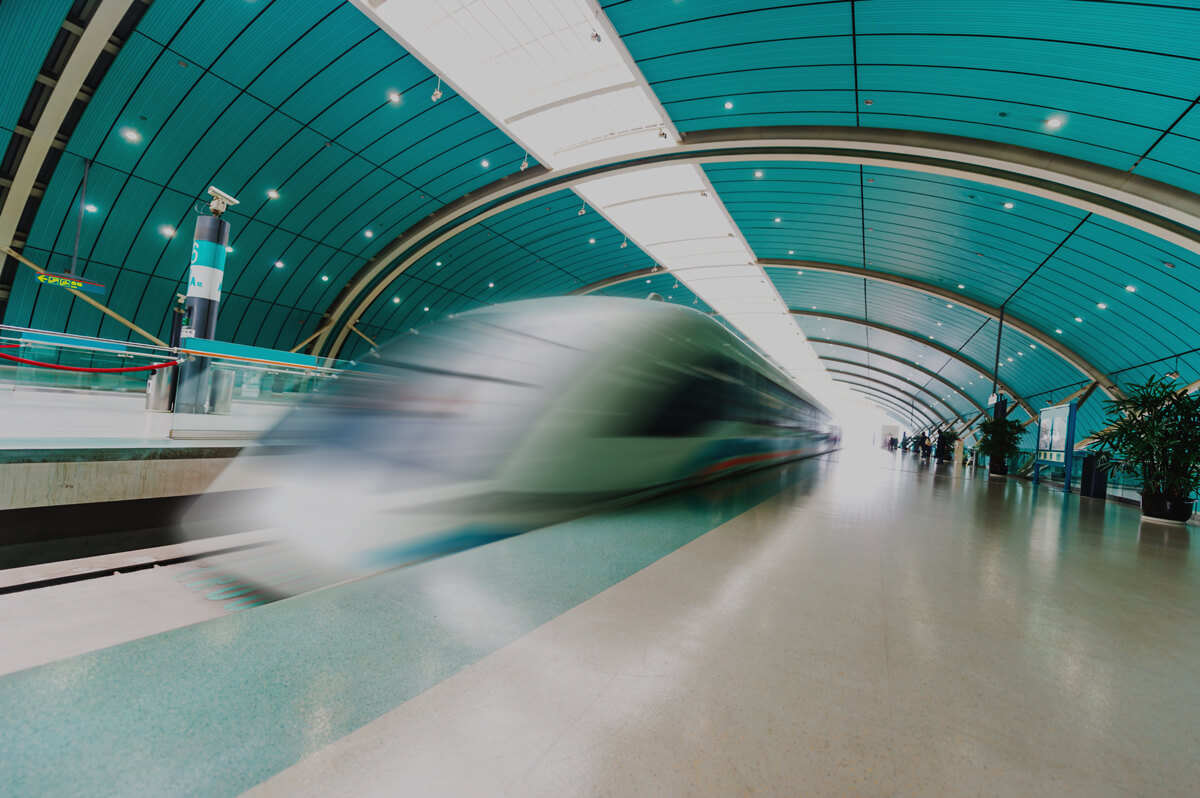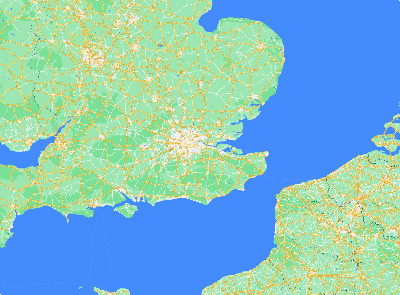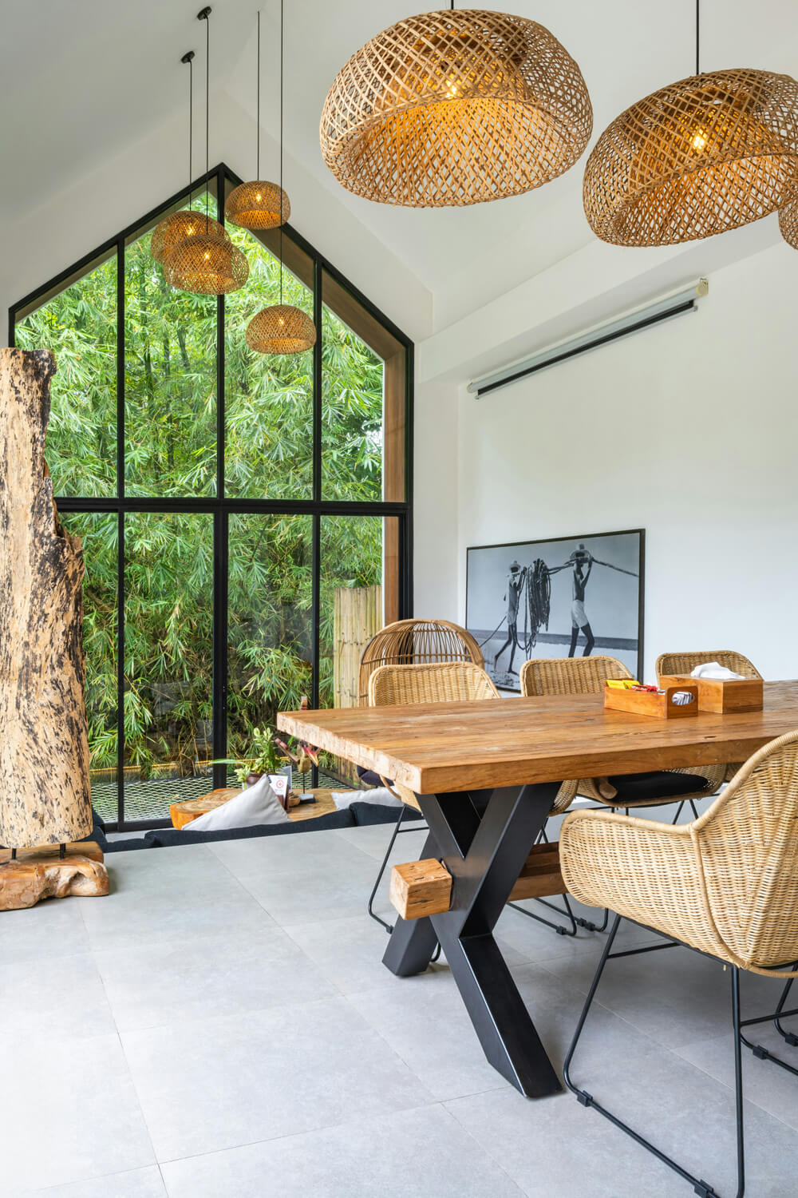Wood Lane, London, W12


The second and final chapter of the Television Centre developments begins with the Ariel, providing inspiring homes in the capital’s innovation zone.




This property includes
The architecture of The Ariel, defined by a graceful curvature, epitomizes modern living in West London. It stands as a beacon, offering residents an unbroken vista across the urban landscape, ensuring that every sunrise and sunset remains unspoiled. Inside, the design philosophy embraces contrasts—where comfort intersects with contemporary chic, and light dances with shadows. Each space is a testament to MSMR Architects' attention to detail, blending bold design elements with timeless aesthetics to create an environment where daily life and remarkable moments exist in harmony.
Residents begin their day greeted by vistas of the iconic grade-II listed Television Centre complex or the vibrant streets of London. Large windows and private balconies invite the city inside, offering spaces that breathe freshness and tranquillity above the city buzz. The living areas are conceived to foster a fluid living experience, with open, interconnected spaces that encourage a natural flow of life and interaction.
The residences feature Italian kitchens equipped with Siemens appliances, combined heating and cooling systems, and Lutron smart lighting, ensuring functionality without compromising on style. Bathrooms are adorned with terrazzo-tiled vanities, complementing the engineered timber flooring and brushed nickel hardware throughout, creating a serene and cohesive aesthetic.
The lobby of The Ariel, designed as a versatile space for meetings, relaxation, and co-working, sets the tone for the entire building. It leads into living quarters that seamlessly marry historic design elements with modern functionality. The Wellness Suite offers a sanctuary for health and relaxation, including a fully equipped gym, a yoga and Pilates studio, and a wellness lounge that extends into a serene treatment room.
Social connectivity continues on the eighth floor, where a Bar and Lounge and a private dining area with a dedicated bar offer spaces for social gatherings, intimate dinners, or peaceful contemplation, all while enjoying views of the landscaped roof terrace. The social vibrancy extends to the rooftop, where residents can enjoy the south-facing terrace for gatherings or quiet reflection, enhanced by the panoramic views of the city.
For movie enthusiasts, the intimate 16-seat cinema at the nearby Scenery House offers a plush, private viewing experience. Residents also enjoy access to a Soho House-managed gym under the Helios building, which includes a diverse range of fitness classes, a juice bar, and relaxing wellness facilities like a lap pool, hammam, sauna, and steam rooms.
Nestled in the heart of White City, Television Centre is surrounded by West London’s rich cultural tapestry. From the bohemian streets of Notting Hill to the lush expanses of Holland Park, the area is a hub for foodies, nature lovers, and culture enthusiasts alike. This vibrant community offers an array of experiences, from local exhibitions and antique shopping to dining and socializing in an area known for its creative spirit and historical charm.
Amenities
- Television studios
- Residents gymnasium & swimming pool
- White City House members club
- 24hr Concierge services
- Electric cinema
- The Broadcaster pub & rooftop bar
- Kricket restaurant
- Flying Horse Coffee Shop
- Endo at Rotunda - Michelin-starred restaurant
- Temper Burger
Location
Wood Lane, London, W12
Perfectly positioned opposite Wood Lane and White City underground stations, Television Centre is easy to reach from all corners of the capital.
Three underground lines, an overground station and bus terminal serve public transport.

Past, Present, Future
An iconic London landmark and historic home to the BBC, Television Centre created a blueprint for creativity that lives on in all who live, work, play and create here. Discover a place that lets you express all you are. Elegant exterior designed by Stirling Prize winners AHMM, carefully detailed interiors by renowned MSMR Architects and beautifully crafted amenity spaces by interior designer, Tatjana von Stein. 23 storeys with uninterrupted views of the city beyond. Designed to extend your experience, the Ariel’s communal spaces offer endless opportunities for living, working, wellness, exercise and entertainment in harmony with your home environment. Bask in the freedom to just be, in quieter corners for contemplation or in amongst the energy of others.
An inclusive environment for all.
Television Centre has adopted an holistic approach to accessibility across the estate, ensuring inclusivity for a diverse set of users and their differing needs. The six entry points are completely accessible and offer direct routes to public transport, including the step-free Wood Lane underground station, and nearby Hammersmith Park. Pedestrian entry points have been designed in compliance with the GLA and Hammersmith & Fulham Access forum. Building entrances are step-free and situated within 50 metres of car or taxi drop-off points. The basement car park under Scenery House has wider, marked bays reserved for wheelchair users located close to the building cores which provide lift access to all floors. A step-free corridor provides access to The Ariel's two lift lobbies.



































