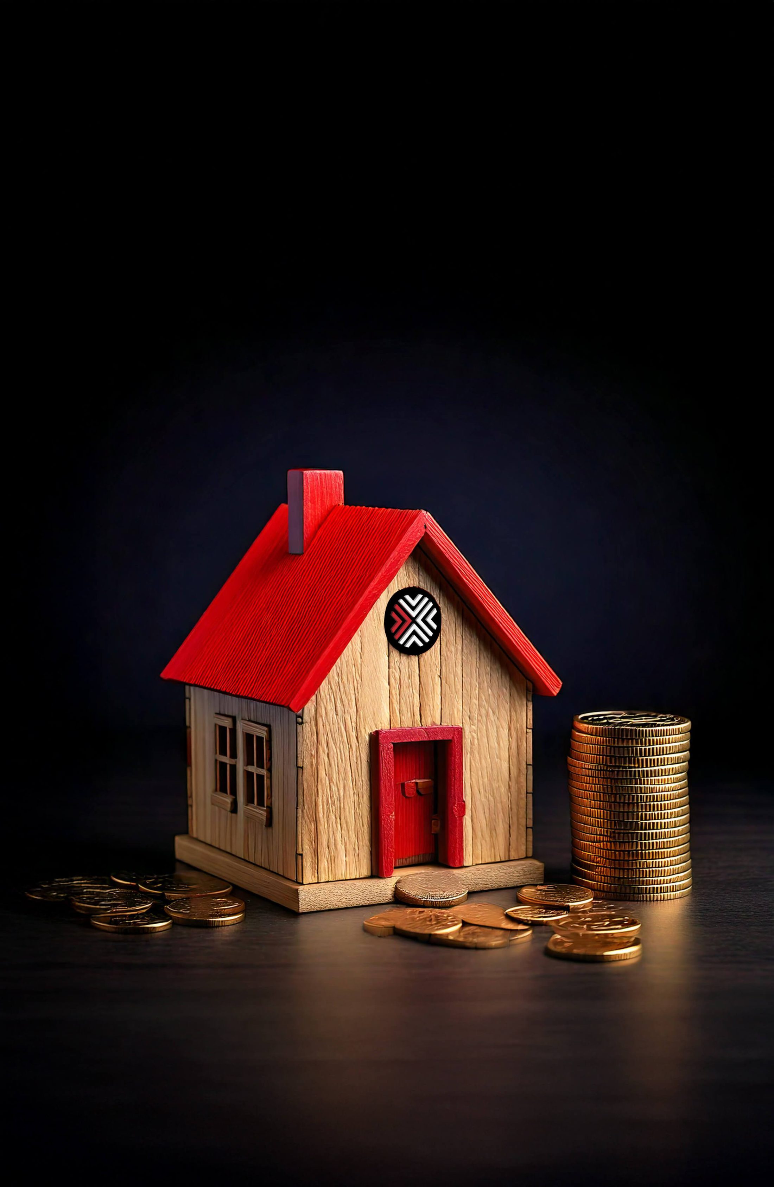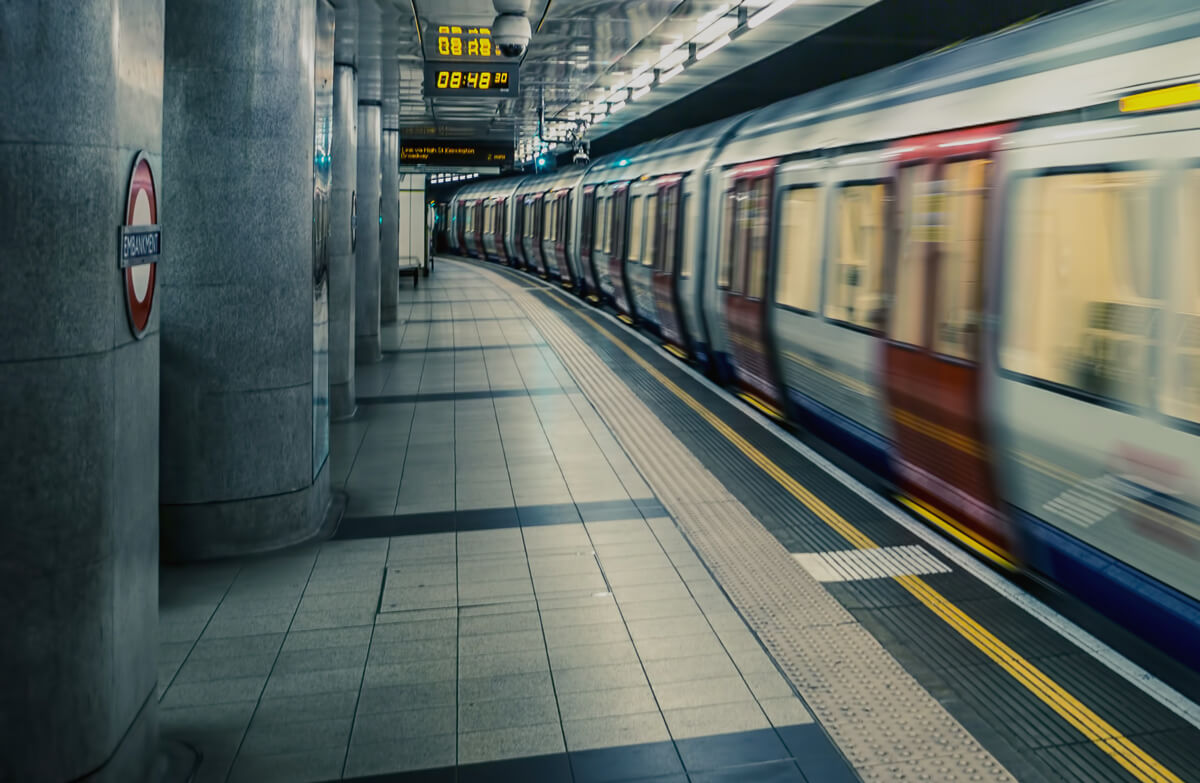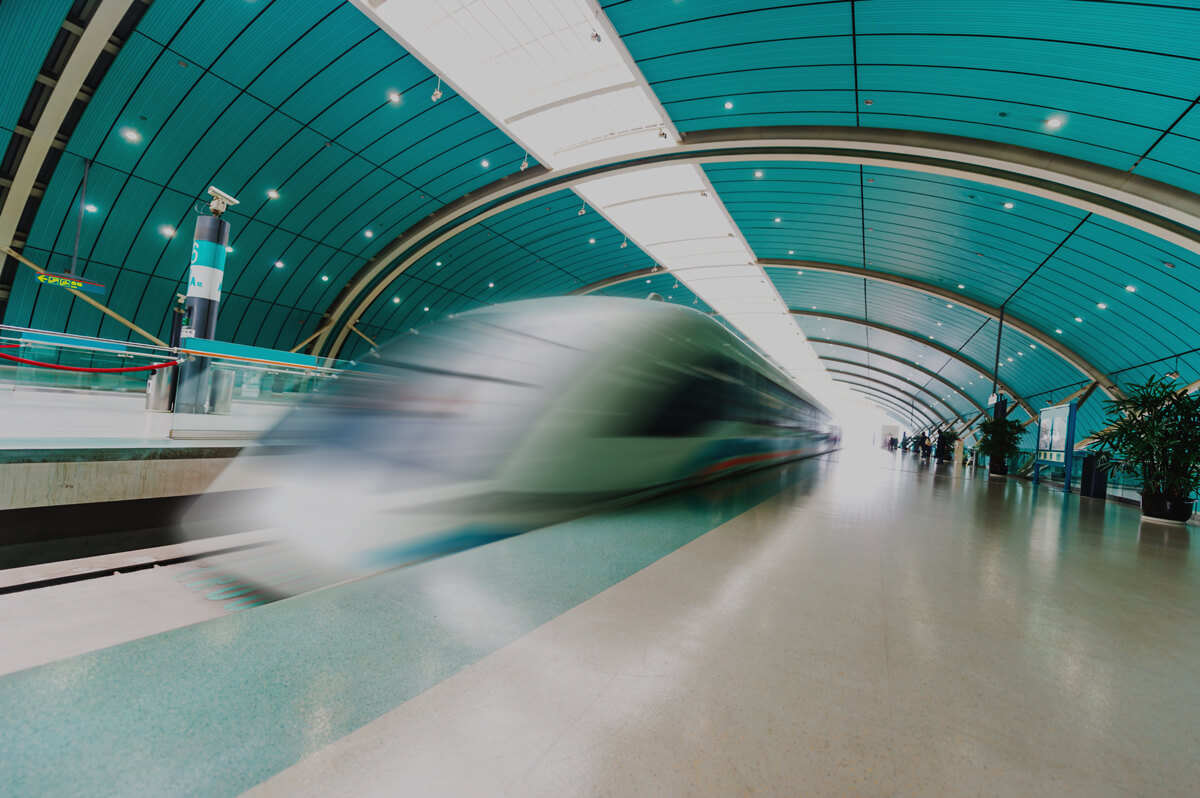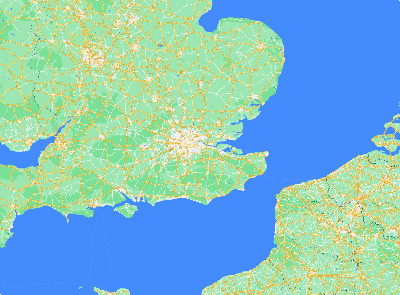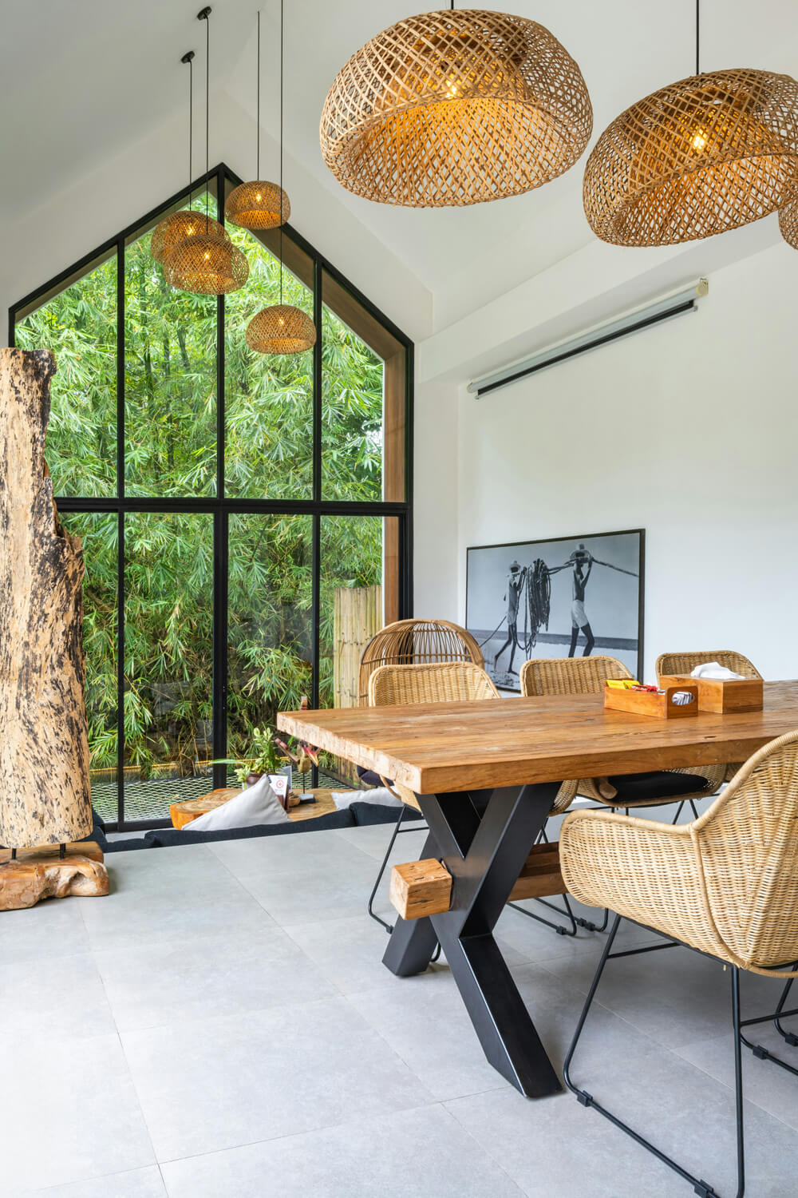The Ashbee, Brent Cross Town, NW2

This property includes
The Ashbee is one of the first buildings in Brent Cross Town, designed by architect, Squire and Partners, with interiors by Woods Bagot and designed in L-shaped brick building, comprising seven storeys. This apartment is located on the first floor, this one bedroom apartment is spread over a generous 575 sq.ft and offers south-west views.
The living room is a warm and inviting space that features light oak engineered timber floor in straight wide plank pattern and leads seamlessly to the kitchen which is fitted with both high-level units and base cupboards in a green finish, with soft push doors, integrated extractor hood and lighting to underside of overhead cupboards. Worktops are a technical stone with upstand, stainless-steel undermounted sink and a white ceramic tile splashback and a bespoke metal shelving unit frames the end of the kitchen worktop. As with all new builds all the kitchen appliances are fully fitted.
The bathroom is fitted with large format porcelain tiles to the floors and a mix of porcelain, white glazed tiles and painted finish to the walls. This space also include bespoke storage cabinet mounted on a mirrored wall, with feature lighting and low-level open storage cabinet. Lastly, High-quality brassware and heated towel rail all with matt black finish can be found.
The generously sized bedroom is carpeted and include integrated wardrobes with soft close doors, inset handles and feature a high-level shelf and hanging rail.
The residents’ club is located on the ground floor across both buildings, The Ashbee and The Delamarre and comprises, Club Lobby, Concierge, Residents’ Lounge, Gymnasium, Fitness Studio, Workspace, Meeting Room, Private Dining Room and Screening Room.
The Ashbee is only 400m from the brand new Brent Cross West train station providing connectivity to Kings Cross - 14 Minutes | Farringdon - 19 Minutes | Blackfriars - 24 Minutes
Please note, photos used are for illustration purposes and not of the apartment available.
Key Features
- BRAND NEW APARTMENT
- Available June
- Fully furnished
- Underfloor heating throughout
- Integrated kitchen
- Sleek and modern bathroom
- 24/7 concierge
- Residents gym, lounge & co-working space
- Cinema room
- 400m to Brent Cross West station
Apartment
575 sq ft
Location
Brent

























